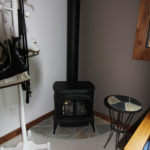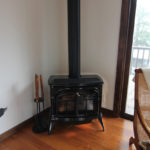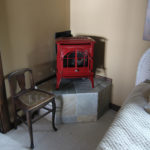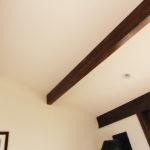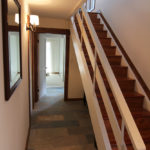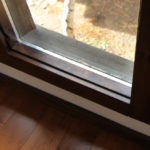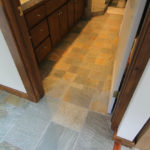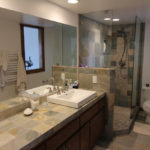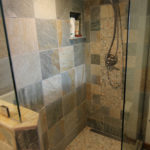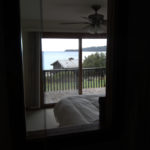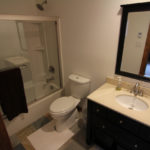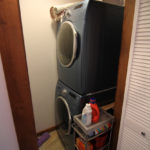To improve energy efficiency all windows and sliding glass doors were replaced. The ceiling in the great room was dropped to add additional insulation and the existing beams were stripped and refinished
Because the kitchen was only slightly modified we were able to reuse existing cabinets and keep the tile countertop for the time being. A hardwood floor begins on the stairs and extends through the kitchen/dining areas into the living room. Knotty Alder trim is used throughout
Downstairs the master bathroom utilizes slate for flooring, countertop and shower. The homeowner had us install a window between the bath and the master bedroom to provide a great lakeview from the shower.
The final bathroom (the boy’s room), has a heated tile floor, a Kohler tub and shower surround, new vanity and toilet. Additionally, we were able to include a small laundry room with a full sized washer and dryer.

